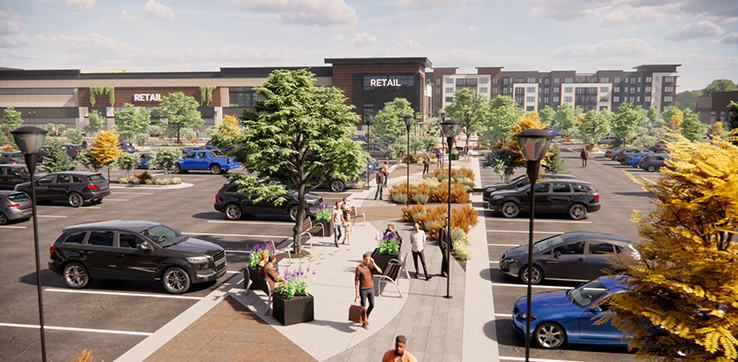We know the language of grocery at BRR. Our 60 years of experience in the industry has led our firm to work with over 100 clients on projects nationwide. We have experience working with big-name brands on large-scale programs but are also familiar with guiding smaller grocers through the design of their very first store. With this history comes the knowledge and expertise we can provide to any grocery project – no matter the size, scope or location.
Identifying Priorities
Starting with a list of top goals and priorities, it’s essential to look at the big picture first and answer key questions about what our client wants to achieve. Some brands prioritize operational efficiency above all, and the store design must support that goal. Other grocers may cater each store to specific neighborhoods creating a unique customer experience by adding specialized departments like a coffee bar or in-store dining. Once priorities are defined, our team can guide clients through the programming phase and align the store design to achieve their goals.
Exploring Layout & Adjacencies
The next step is to look at the overall footprint of the store and start laying out the store’s flow. The efficiency of back-of-house operations can have a major impact on labor costs and processes, so it’s critical to think about the layout from an employee’s perspective as well as the customer’s. Adjacencies of the departments along with proximity to their respective service and support spaces are key factors to be considered. Additionally, the distance the product must travel is a factor for some department locations. Adjacencies aren’t all practical though, some products are strategically placed to engage the shopper’s senses. For example, the produce and floral departments are strategically located near the entrance to showcase vibrant colors and draw people further into the store. Many brands chose to place bakery ovens facing the interior of the store which allow the delicious smells to waft through the air and encourage an impulse purchase.

Behind-the-Scenes
BRR utilizes various technologies to make a project run smoothly and meet the client’s goals. For example, virtual reality is not new to our process, and we continue to introduce this tool early in the design phases. This is a huge advantage during the programming stage as it allows clients to get a feel for the space within the store and make decisions while reviewing different design options in real-time. Response speed and continuous communication are pillars of our process and the innovative technology we use allows us to keep up with changes. The ability to make design decisions in this way not only supports the client getting what they want, but it helps our team keep the project moving forward and maintain the project schedule.
BRR is well versed in the multitude of factors that impact a store’s design and we’re equipped to deliver on our client’s goals. Our rich history in the grocery sector has provided us the knowledge to guide clients through the programming process no matter if this is their first location or their hundredth.
About the author:
Mark Scherrer, AIA, graduated from the University of Kansas with a Master of Architecture degree. Mark has been with BRR since 2010, and has spent a majority of his career working on remodel, takeover and new construction projects for grocery and retail clients. He currently leads one of BRR’s studios which supports one of our largest grocery client accounts. Mark plays a critical role in managing projects throughout multiple regions in the U.S. He goes the extra mile for his clients daily and collaborates with them at every step of the design process to fully understand their vision, and delivering best-in-class client service at the same time. Mark is also passionate about the development of team-members here at BRR and strives to be a role model for up-and-coming architects in our firm. Email him.



