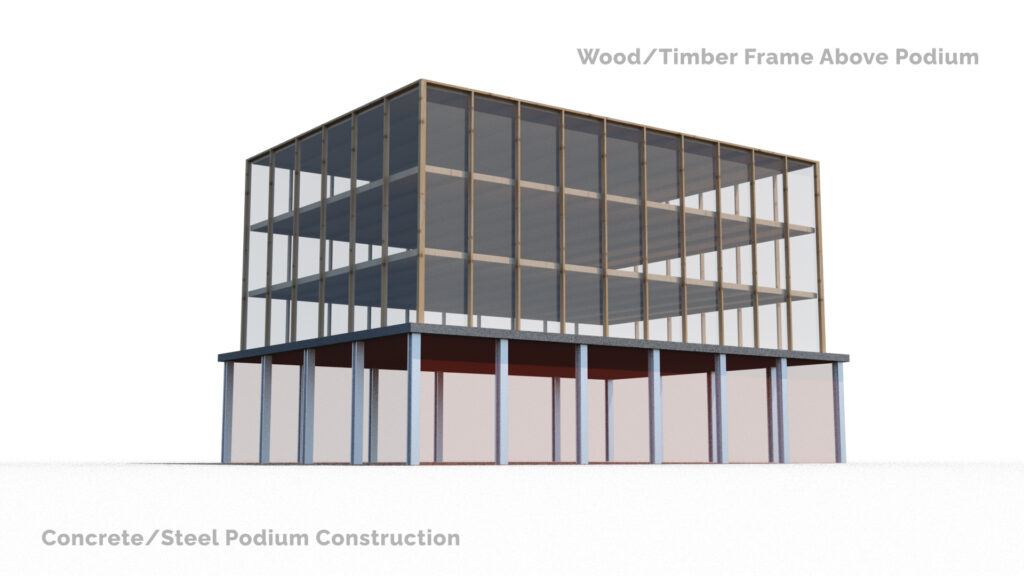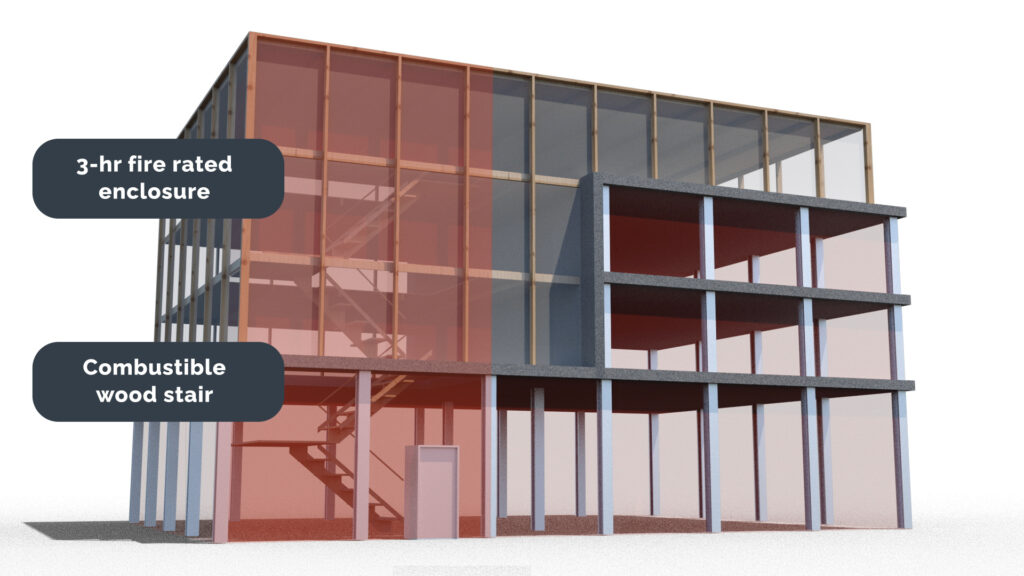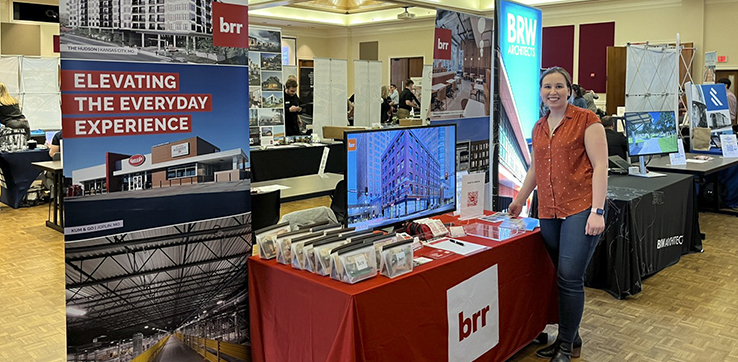What is podium construction? Technically per the International Building Code (IBC), it is a horizontal building separation. This code provision allows for a building to be built on top of another building, which can allow for a building to be taller in terms of the number of stories than typically allowed and perhaps provide some cost savings in terms of construction costs.
Until the publication of the 2015 IBC, the building below the podium (horizontal building separation), was limited to one story in height above the grade plane. The 2015 IBC allowed for the podium to be as many stories as the designer wanted, provided the overall height of both the building below and above the podium did not exceed the overall height permitted for the building above the podium in terms of number of feet. For example, if a sprinklered hotel building (R-1 occupancy) of Type IIA construction was on top of the podium, the overall height of the entire building (both above and below the podium) would be limited to 85 feet in height per IBC Table 504.3.
 Also changed in the 2015 IBC was the allowance for the building below the podium to be of any occupancy, where previous versions of the IBC limited the occupancies allowed under the podium to Group B, M, R, S or multiple Group A occupancies, provided each Group A occupancy had an occupant load of 300 or less.
Also changed in the 2015 IBC was the allowance for the building below the podium to be of any occupancy, where previous versions of the IBC limited the occupancies allowed under the podium to Group B, M, R, S or multiple Group A occupancies, provided each Group A occupancy had an occupant load of 300 or less.
With the change from the 2015 allowing the horizontal separation to extend beyond a single story, the 2018 further modified the horizontal separation to allow for a vertical offset. So, if a designer wanted a single-story podium for one portion of the building and a two-story podium in another portion of the building, this could be permitted with the use of a vertical offset which provides the same rating as the podium, which is 3-hours.
The 2021 IBC further modified the provisions for the podium by addressing the stairs that penetrate the horizonal separation. The 2021 IBC now allows for stairs within the podium building to be combustible if the stairway is enclosed with 3-hour fire resistance rated construction and any openings within those stairs being protected per Section 716. If a designer chooses to utilize a noncombustible stair, then the enclosure would only need to be provide with 2-hour fire resistance rated construction, with openings being protected for the 2-hour rating. The use of the combustible stair provides for potential cost savings while still providing a reasonable level of safety for the egress system.




