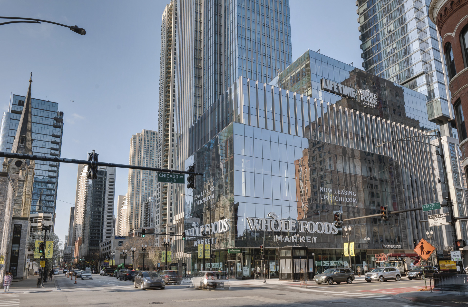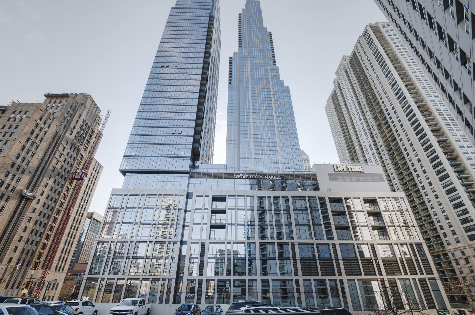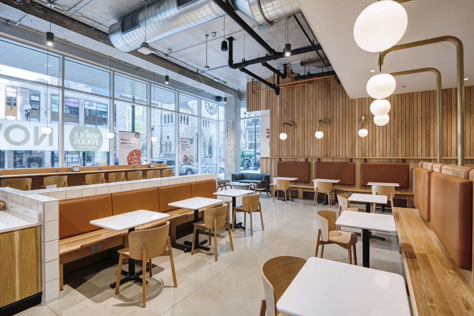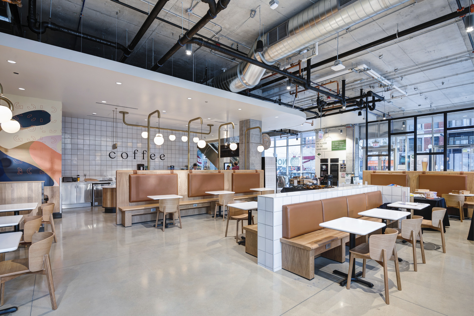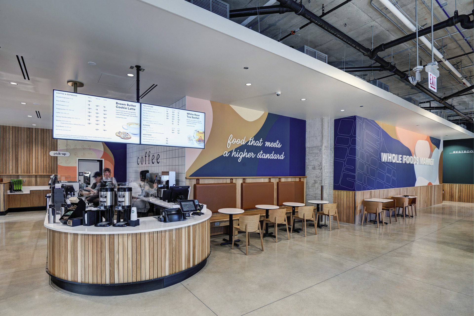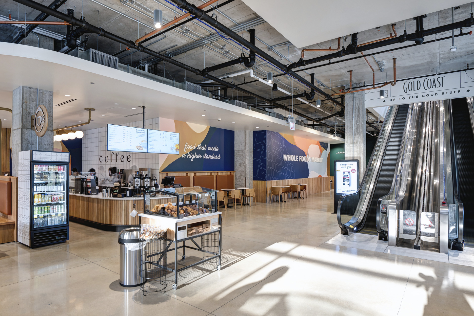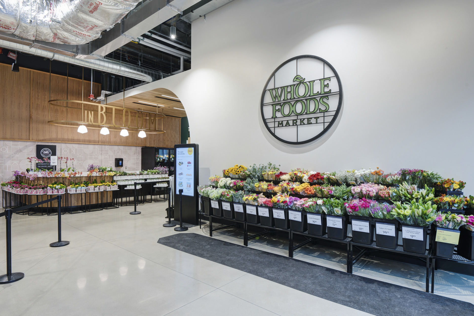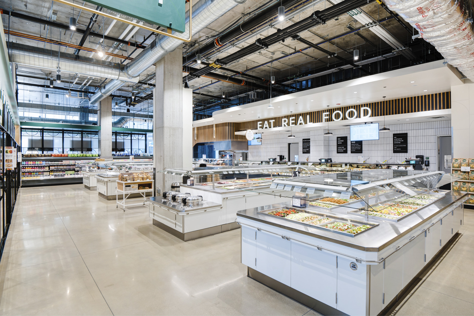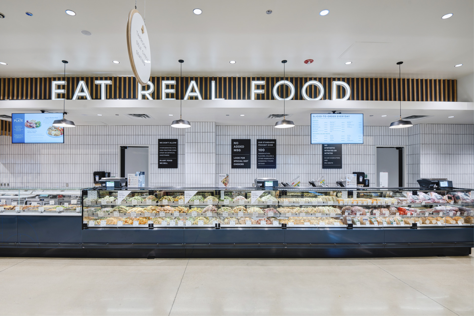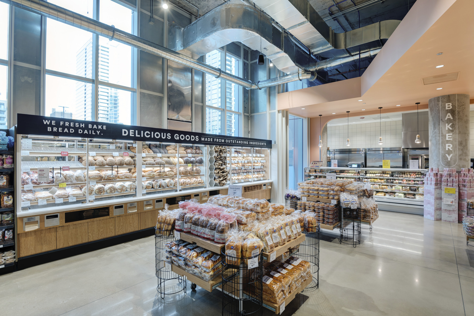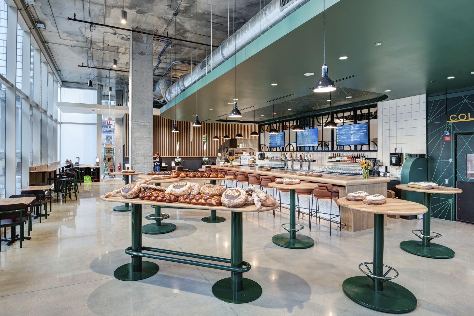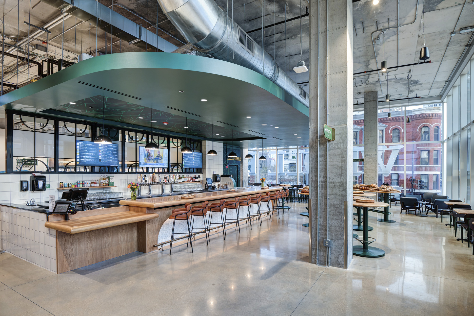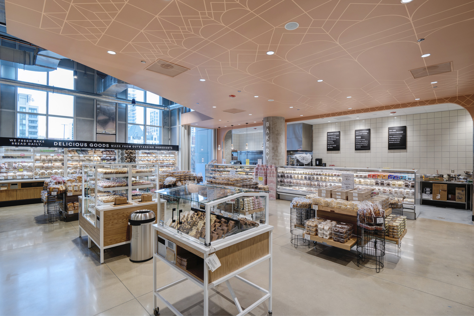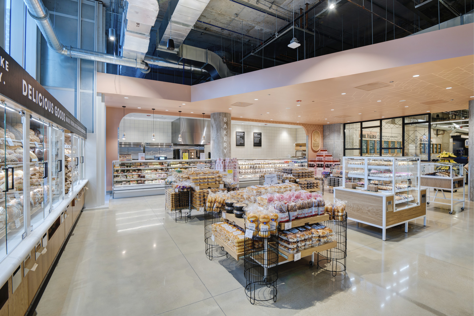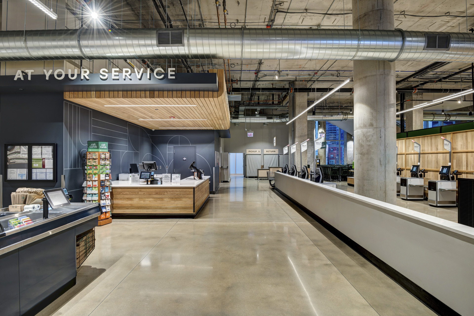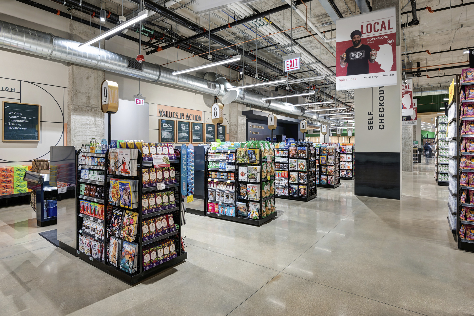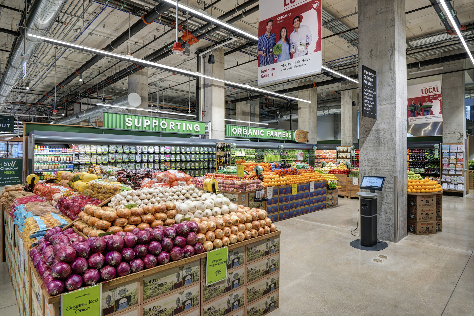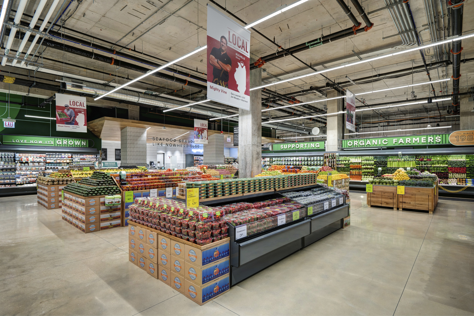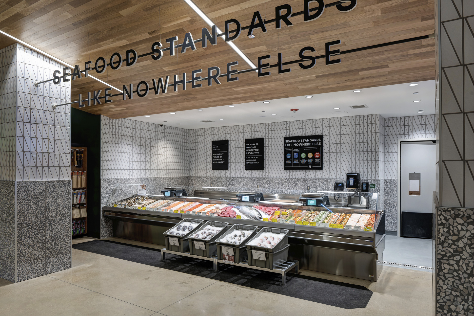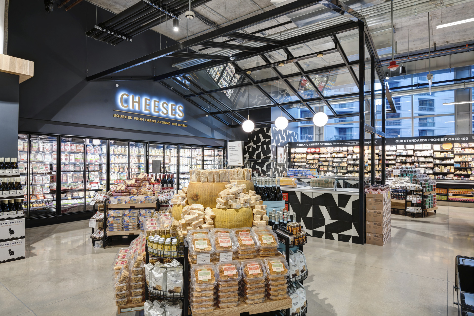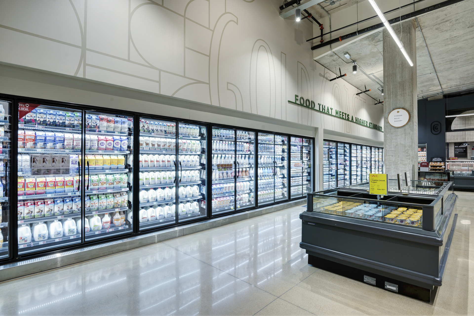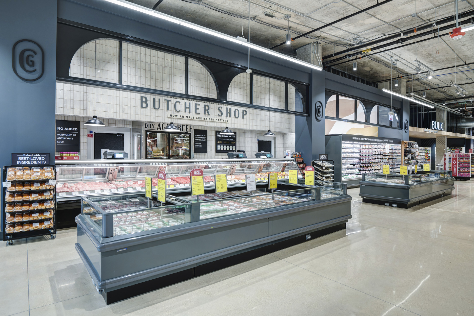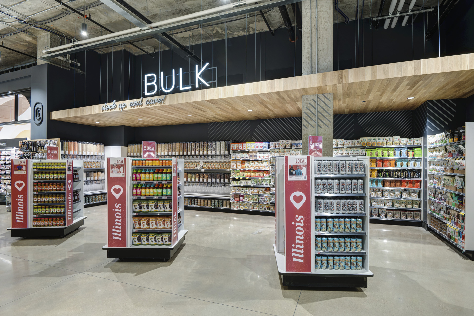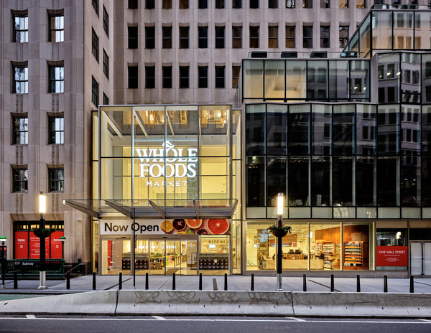Whole Foods Market
- Chicago, IL
When Whole Foods Market contacted BRR about a new multi-level grocery project in the heart of downtown Chicago, our team was eager to jump on board. Multi-level urban projects are always exciting as they bring complex challenges that we are motivated to solve. Over nearly five years, BRR collaborated with Whole Foods Market to design this store located in a 77-story high-rise.
The building itself was an all-glass tower meaning the entire perimeter of each level consisted of glazing. Our design team had to be extremely precise with the layout of each section of the store and remain mindful of what would be visible from the exterior. Through extensive coordination with the entire project team, this location successfully opened in April 2022 to welcome patrons to shop for groceries, grab a coffee or enjoy a drink in the taproom.
- MarketGrocery
- Square Feet46,564
- ServicesPre-Design & Landlord Coordination
Schematic Design
Construction Document Production
Permitting
Construction Administration
On the Blog
Project Spotlight: Whole Foods Market — Gold Coast
BRR has collaborated with Whole Foods Market for 10+ years and has had the opportunity to work with the brand on a variety of unique projects. Recently we completed the design of a multi-level urban project in downtown Chicago…
