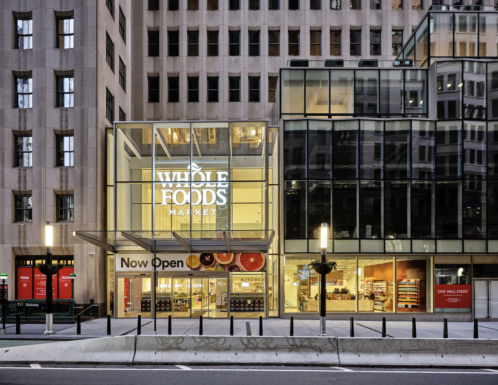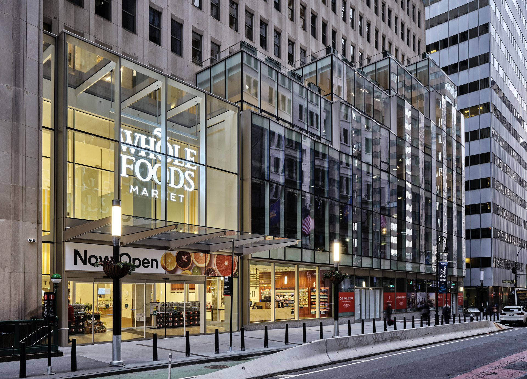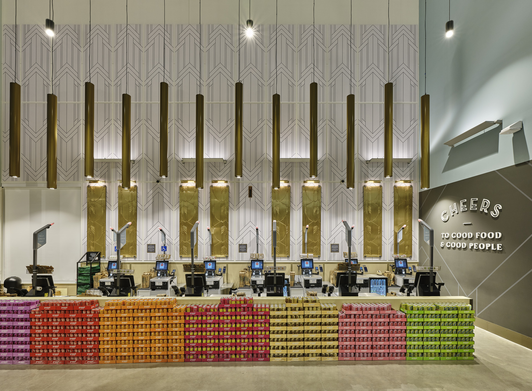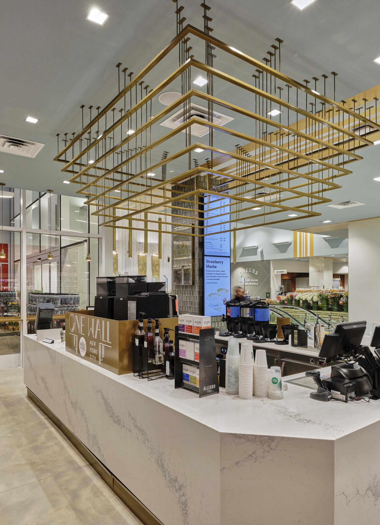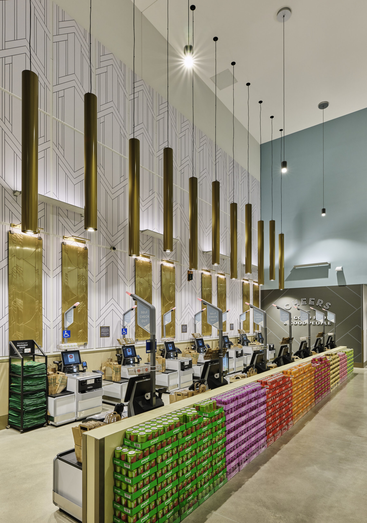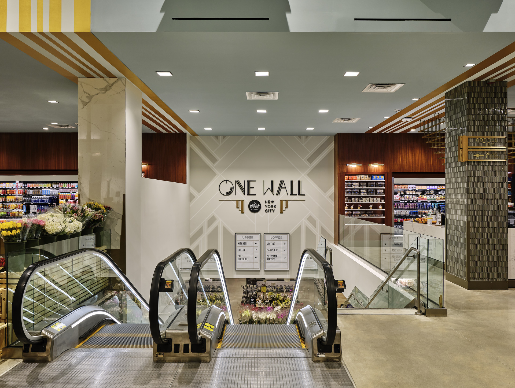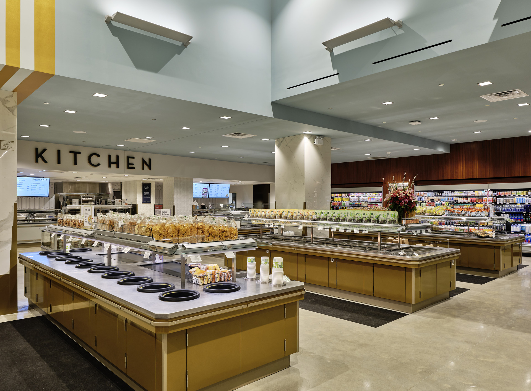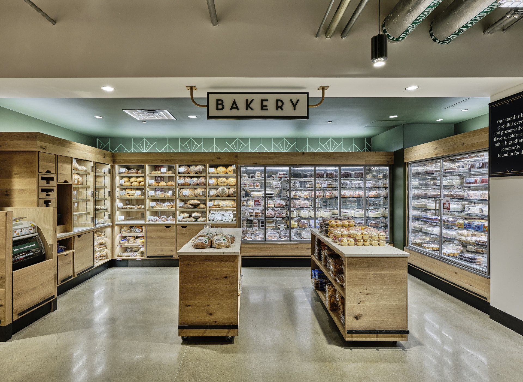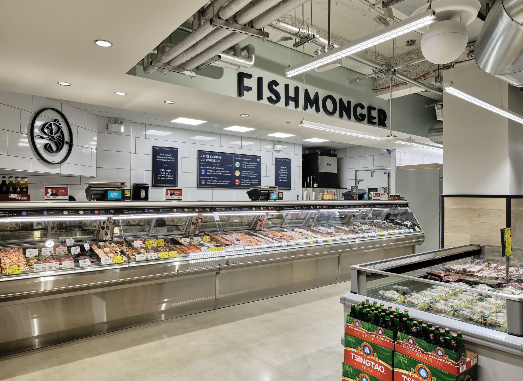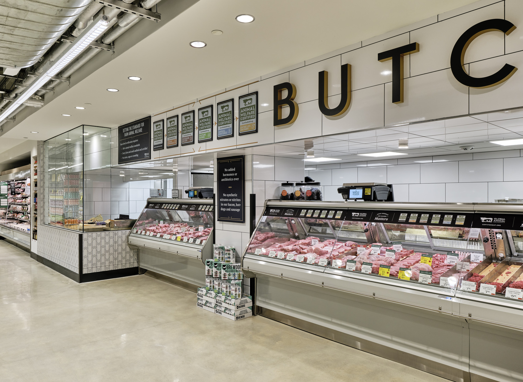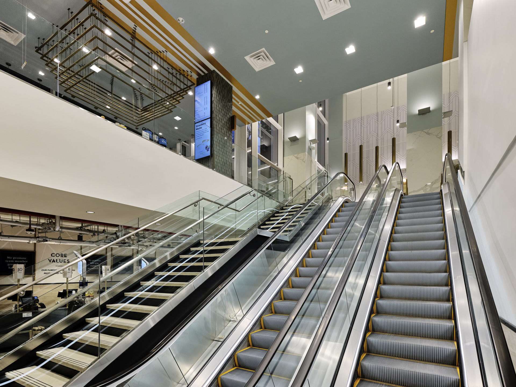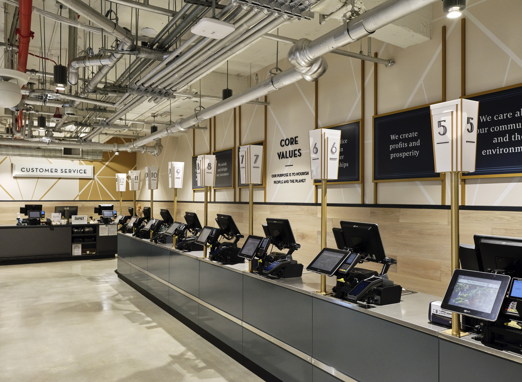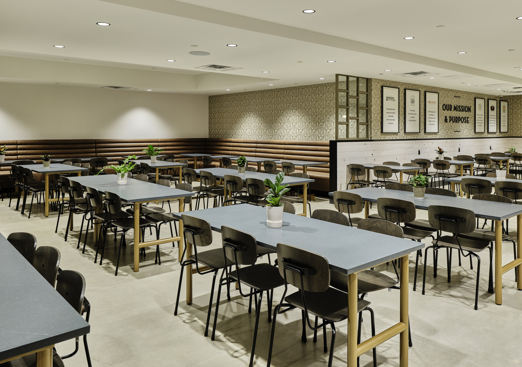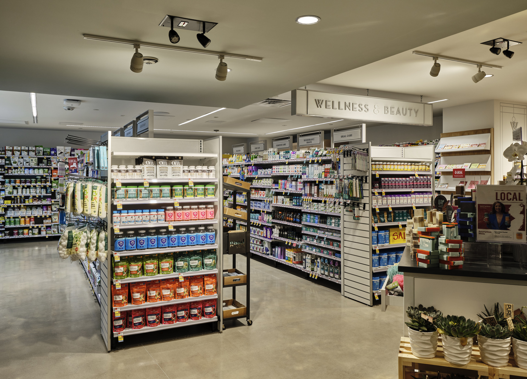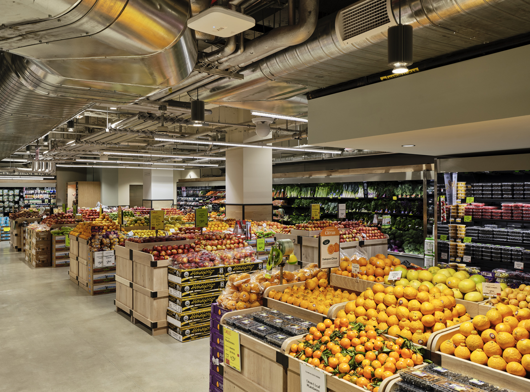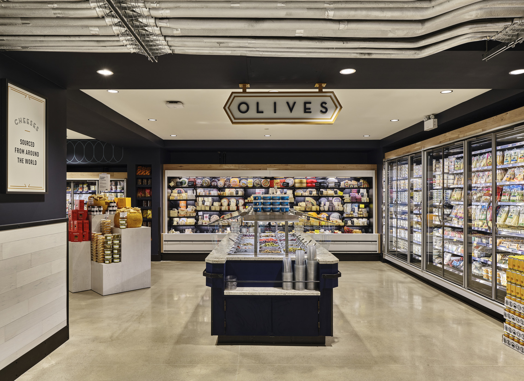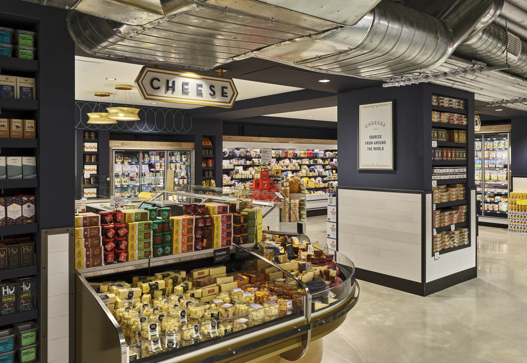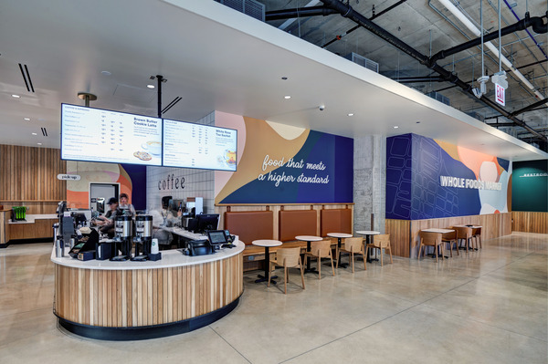Whole Foods Market: One Wall Street
- New York, NY
Since 2012, BRR has built a strong relationship with Whole Foods Market. This latest project, located on Wall Street in New York City, consisted of a tenant improvement for a former Art Deco bank building with Landmark Designation. Whole Foods Market’s designs for each store are always inspired by their location. The lobby features 30-foot ceilings and was described as a jewelry box, creating a grand entrance which speaks to the surrounding upscale district. BRR incorporated numerous art deco style details to honor the building’s past. Visitors can admire the original Art Deco elevator panels and gold mailbox which were incorporated in the design, paying homage to the original architecture of the building.
One design challenge that our team needed to solve was providing Whole Foods with a consistent topping slab. The existing structural slab heights varied throughout the store, and our topping slab options were constrained by the existing sidewalk and egress corridor heights. Working closely with the contractor, we were able to use very minor slopes across large sections of the store. These slopes are imperceivable to visitors but allowed us to make up multiple inches of slab inconsistency across the length of the store.
BRR was excited to be a part of this project and help Whole Foods bring a wow-factor to this high-end area of NYC.
- MarketGrocery
- Square Feet45,000
- ServicesBIM
Construction Administration
Construction Document Production
Permitting
Virtual Reality
