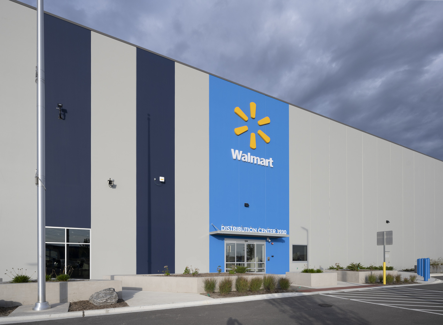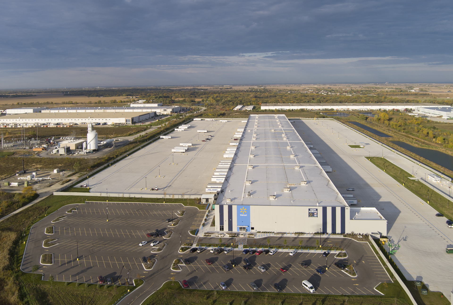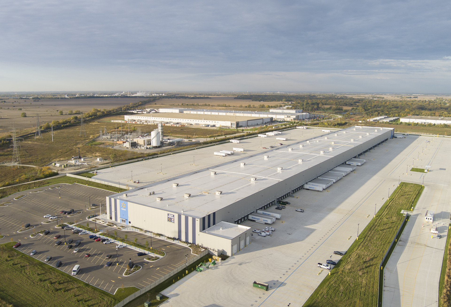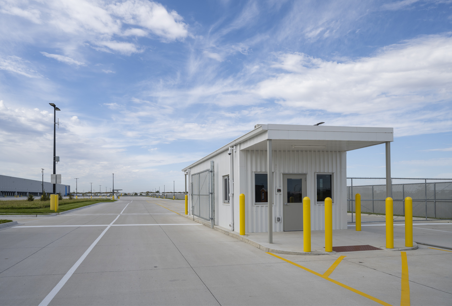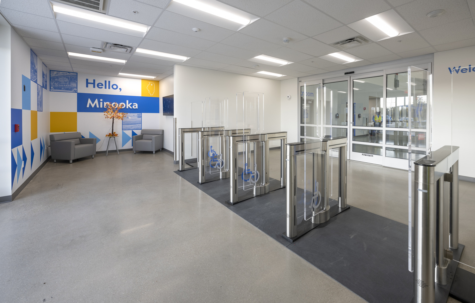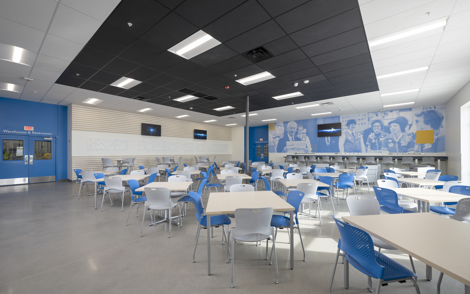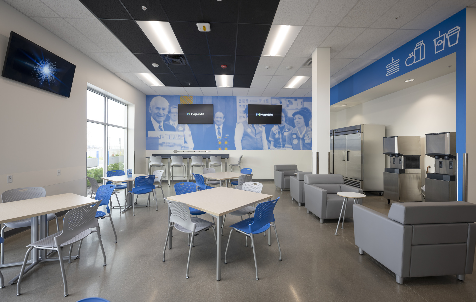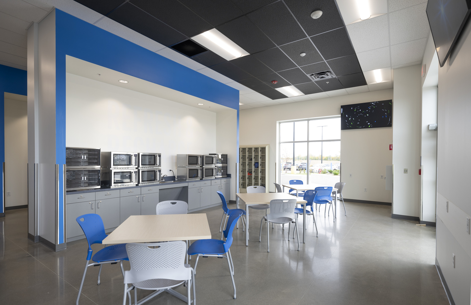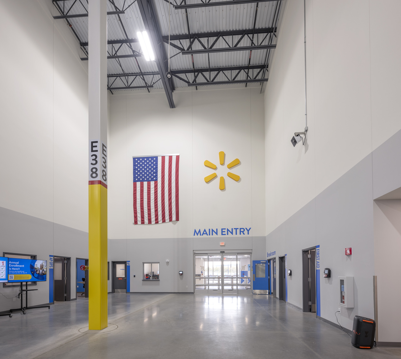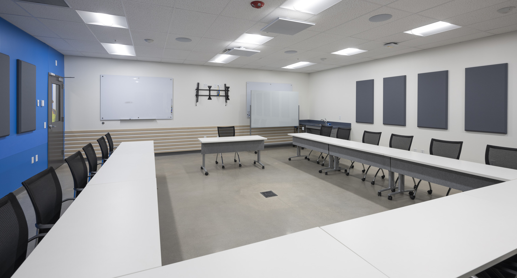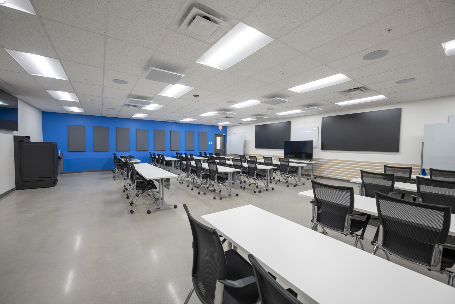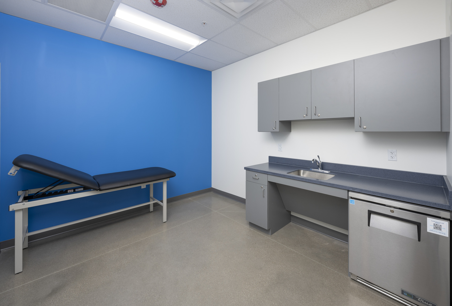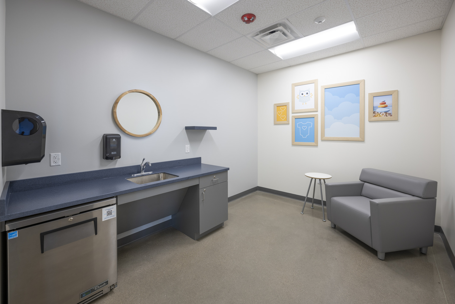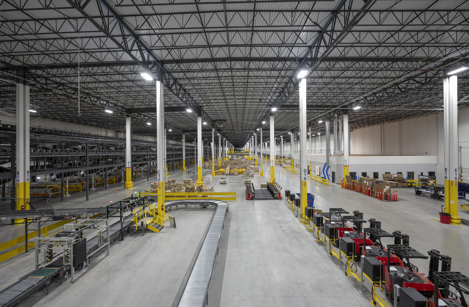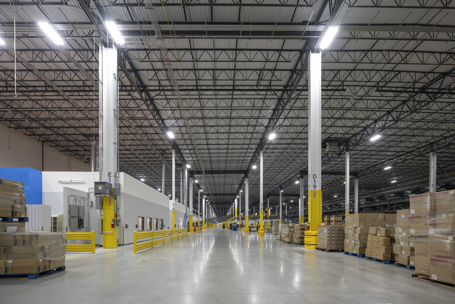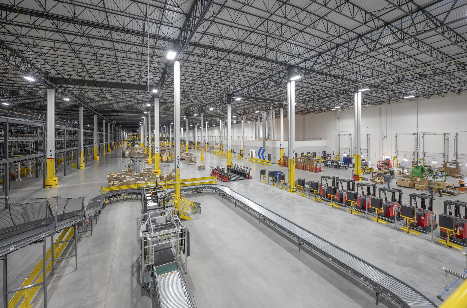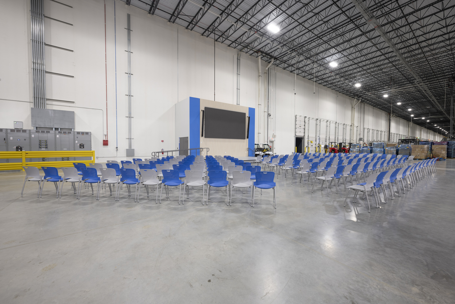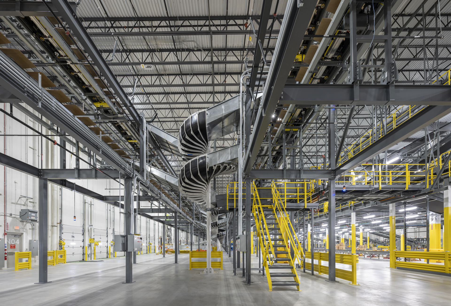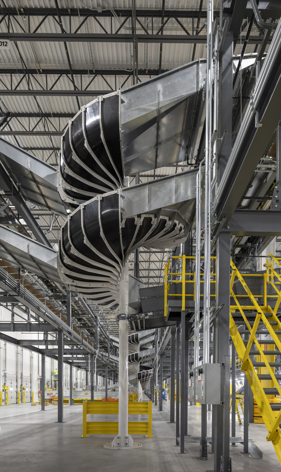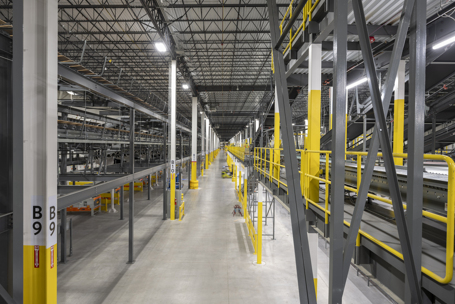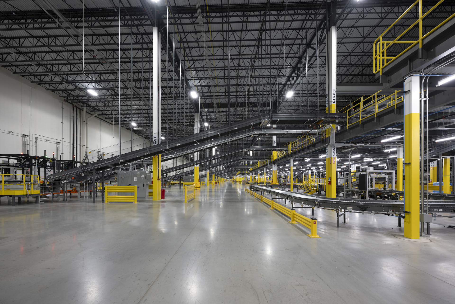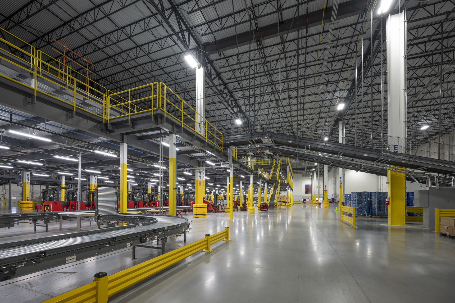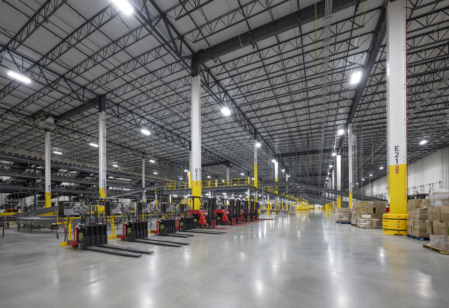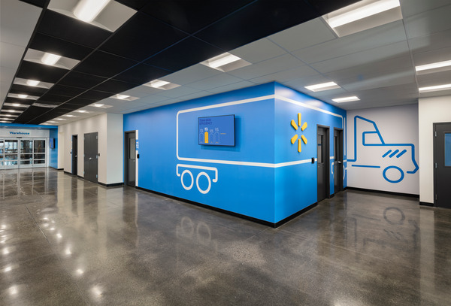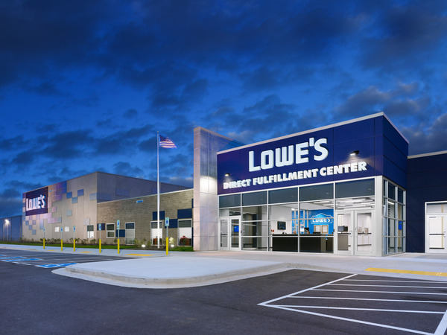Walmart Cross-Dock Distribution Center
- Minooka, IL
BRR’s long-standing relationship with Walmart has led to various project types including the design of stores, office space and warehouses. Recently, BRR and Walmart collaborated to create Walmart’s first two-story, automated cross-dock distribution center located in Minooka, Illinois.
This inaugural facility is over 490,000 square feet and is comprised of precast concrete walls, state-of-the-art automated material handling systems, improved employee spaces and the company’s first two-story equipment platform reflecting Walmart’s latest brand standards for distribution facilities.
When fully operational, the facility will be able to handle higher product volume and support more efficient systems. The automated cross-dock material handling system receives and ships product the same day it arrives to the site. Significant employee improvements were incorporated to maintain employee retention. The biggest improvement is that the warehouse will be fully air-conditioned, which is becoming standard in industrial workplaces.
BRR collaborated with structural, electrical, mechanical and civil engineers to push the limits of the facility’s height to achieve Walmart’s vision for a two-story automated cross-dock distribution center. Designing with precast concrete walls allows Walmart to replicate the design at other site locations. Additionally, the project team challenged the precast manufacturer to create its largest walls in their company’s history, which allowed the design to become a reality. With a hefty 300-page detailed drawing set, creating clear communication between all vendors and contractors was key to success for the BRR team. Walmart intends to model future cross-dock distribution centers across the country after this successful project.
- MarketIndustrial
- Square Feet500,000
- ServicesArchitectural Design & Illustration
Design Development
Construction Document Production
Fixture/Merchandise Plan Coordination
Permitting
Construction Administration
