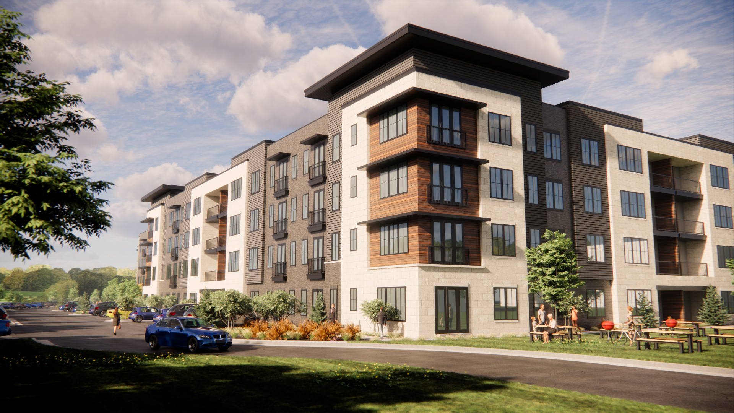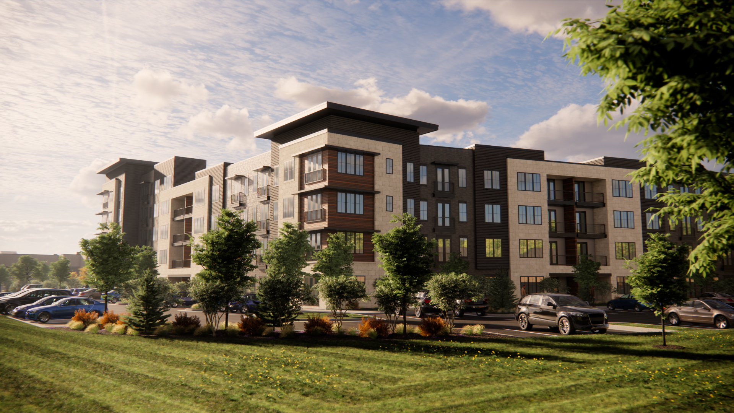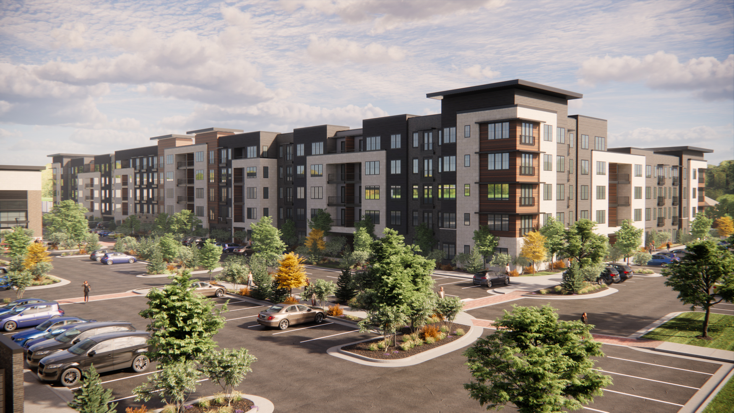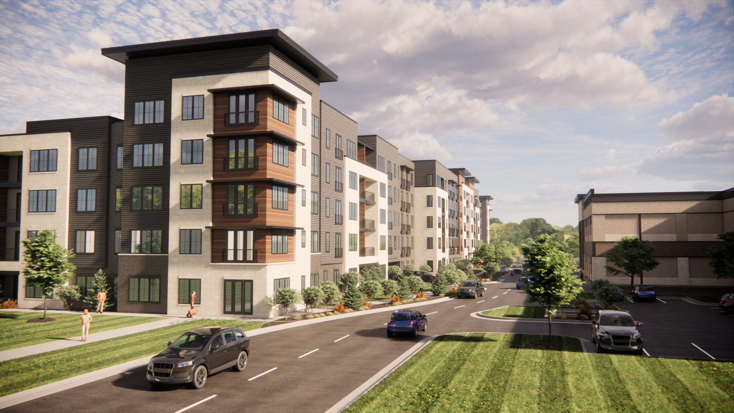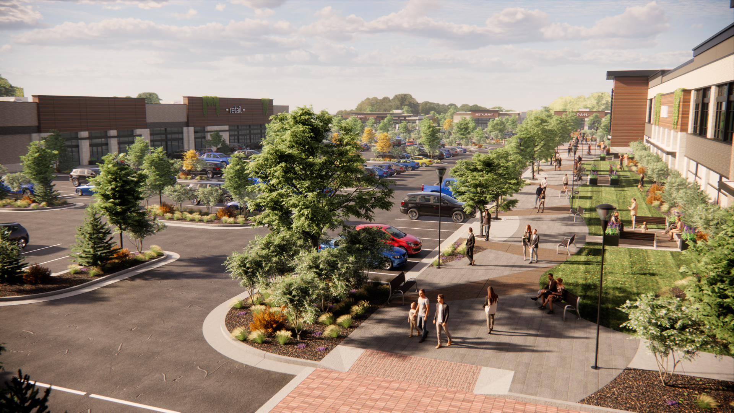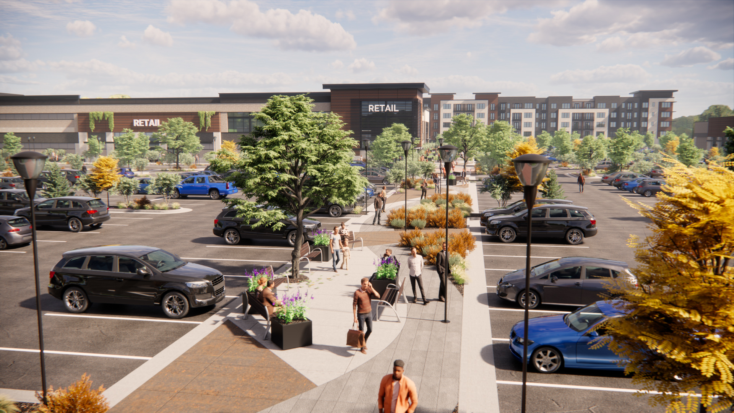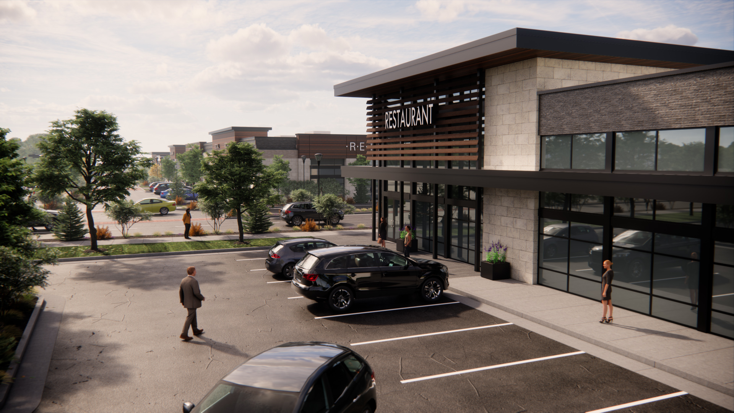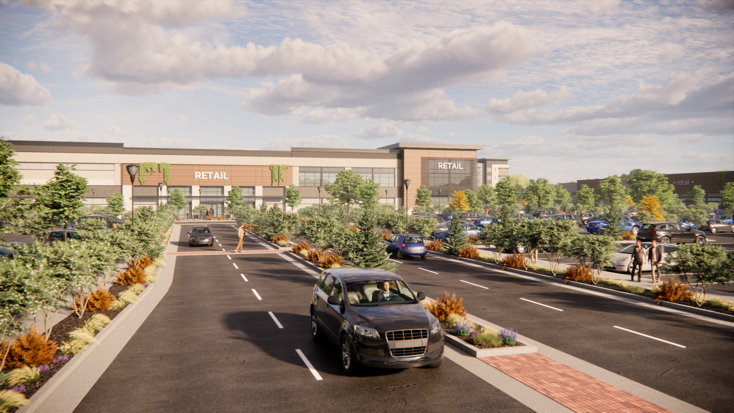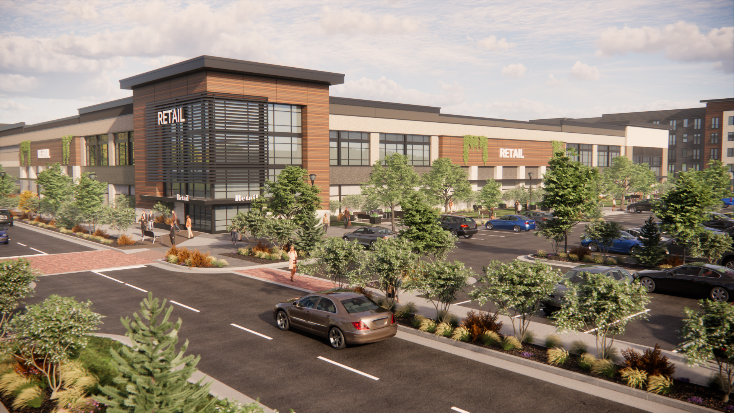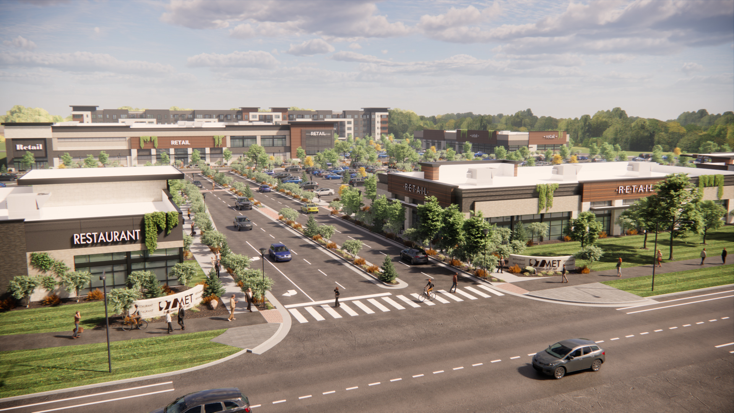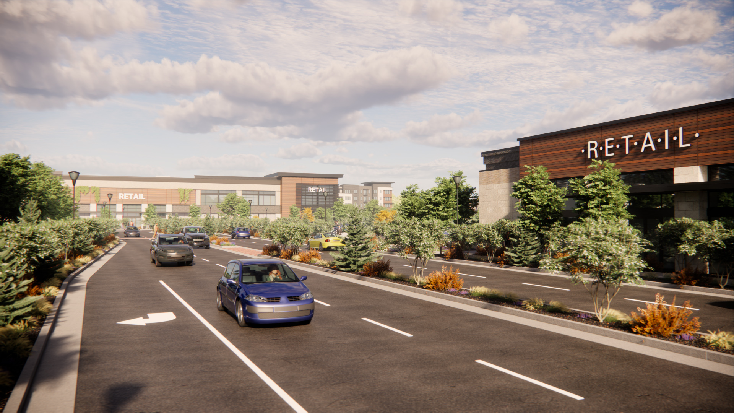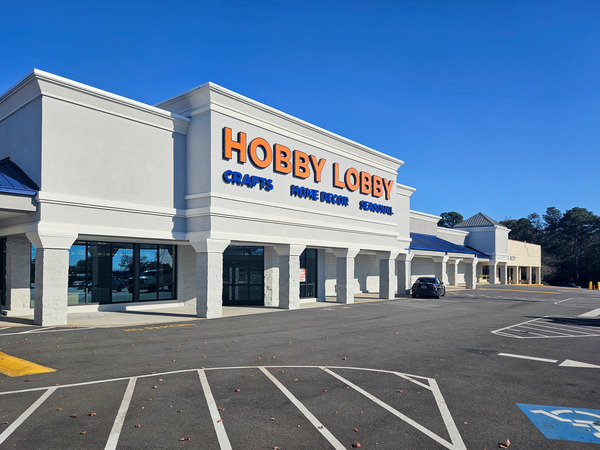Conceptual Retail Center Design
- Overland Park, KS
The design concept for a former retail center emerged out of a client’s inquiry; they sought to redevelop this 18-acre site located at a busy intersection.
The final conceptual design for the mixed-use site includes a multifamily residential building, two restaurants, a convenience store, a market, several retail spaces and a large retail anchor tenant. The design team at BRR worked with neighbors and city officials to develop an aesthetic that embraced the progressive direction of the area while remaining sensitive to the existing residents living nearby. Warm wood tones and light stone facades create a balanced contrast with contemporary forms and finishes, and the architecture of inherently large building forms was carefully detailed. To support the desire to create a pedestrian-friendly site, the team einforced the design with pedestrian walkways and green space that connect each building and create a walkable, neighborhood-like atmosphere.
BRR leveraged space planning and existing traffic assessments to determine the flow for the site. Lush landscaping is placed strategically throughout to help the center blend in with surrounding neighborhoods.
- MarketMixed-Use & Multi-Family
- SQUARE FEET820,000
- 7 Buildings
Green Spaces - ServicesArchitectural Illustration
Schematic & Conceptual Design
Master Planning
Entitlement
