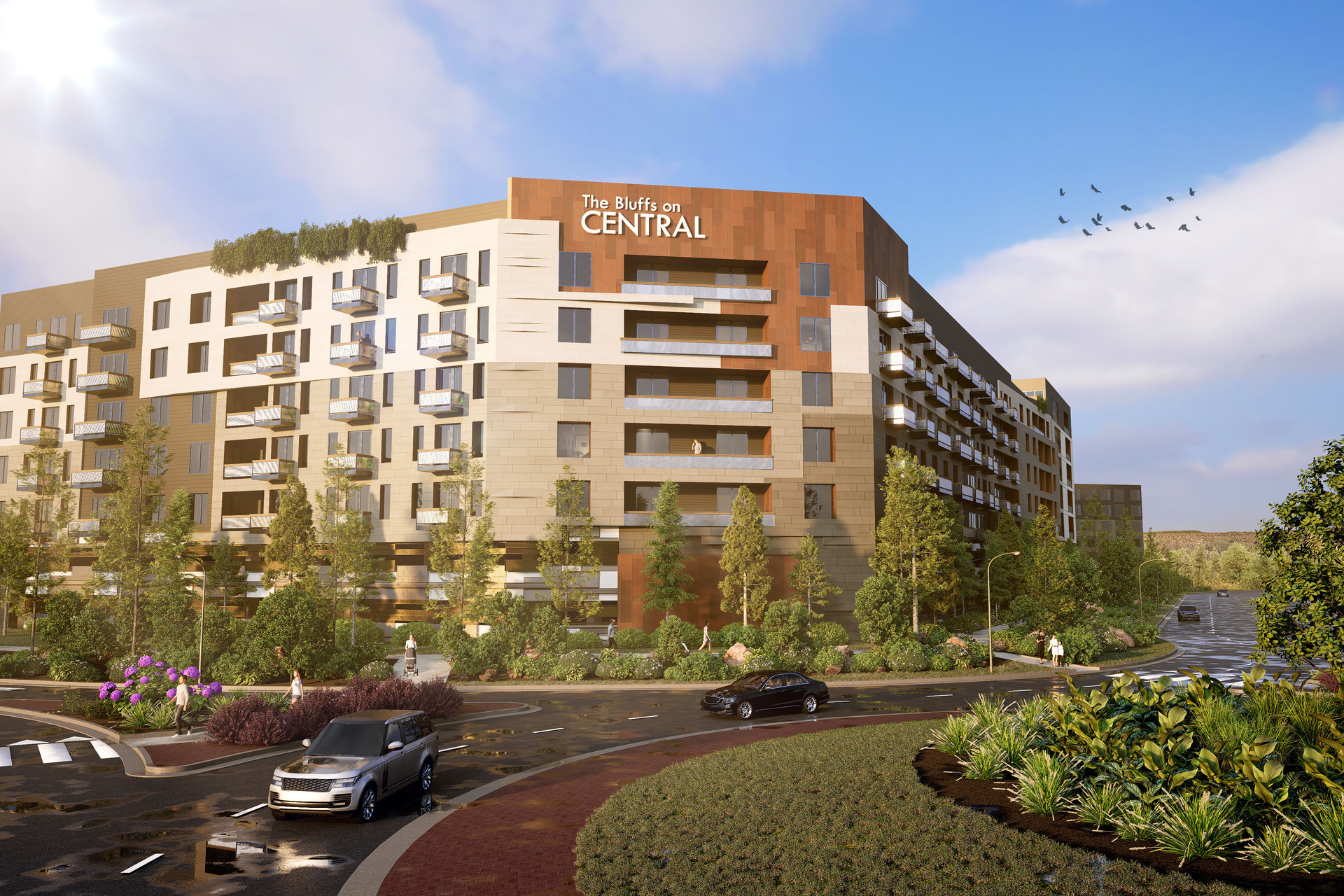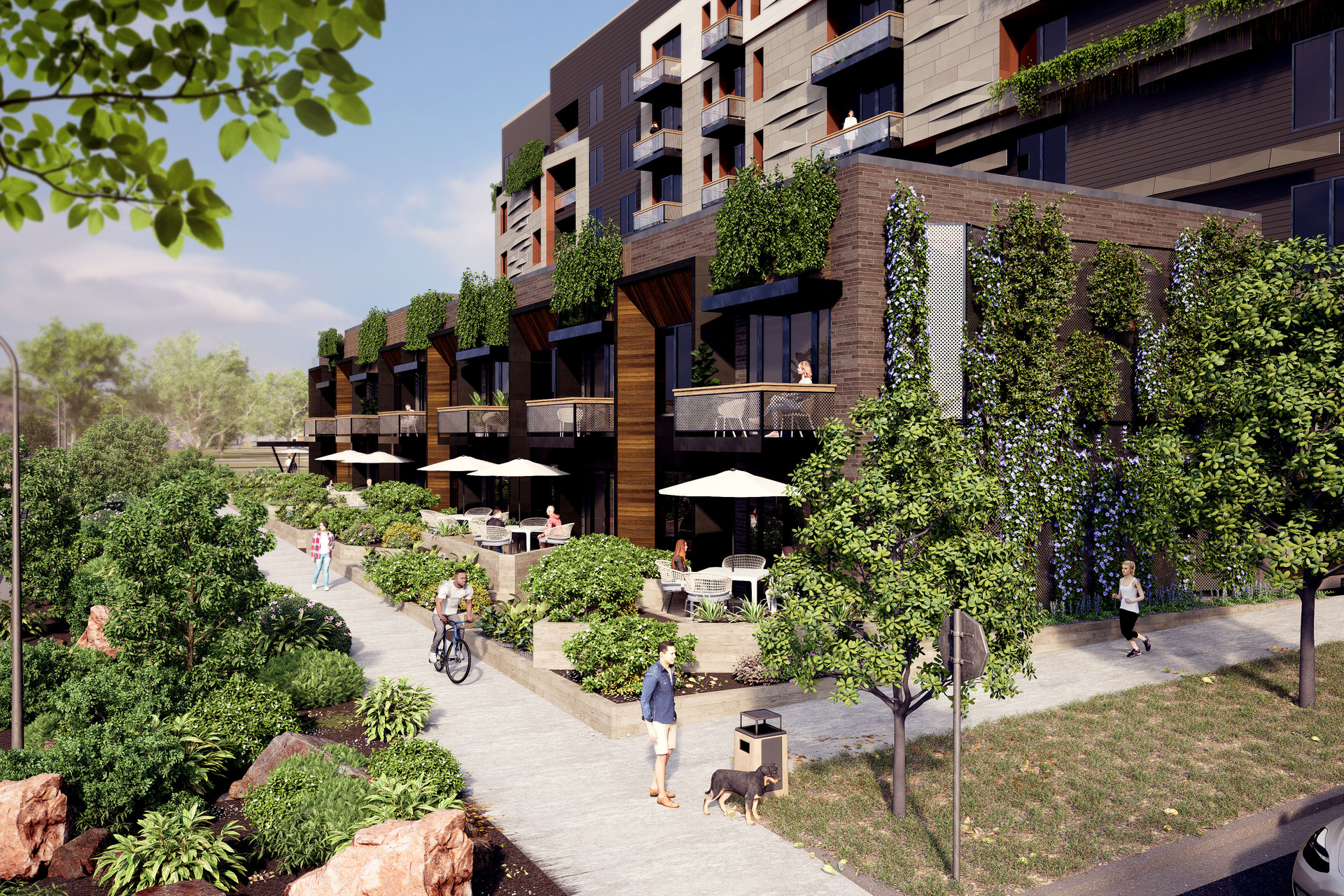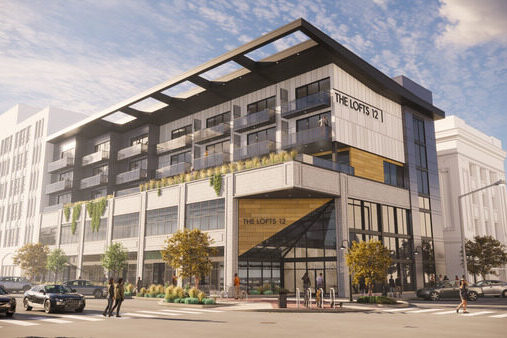The Bluffs Concept
- Mixed-Use Concept
The Bluffs is a conceptual mixed-use development that integrates natural landmarks with architectural design in a concept that spans over a seven-acre site at the intersection of two thoroughfares. Design details reflect the region’s organic bluffs with hidden waterfalls, seasonal foliage and lush greenery.
- MarketMixed-Use & Multifamily
- Square Feet913,200
- FeaturesMultifamily Residential
Hotel
Office
Clubhouse
Pool
Retail
Structured Parking
Impact moments on intersecting corners create an opportunity to engage visitors and define presence. Roundabouts intentionally create a contrast between the hard surfaces with soft landscaping by using greenery that weaves in the surrounding area’s thriving vegetation. The interior pathways lead to a centerpiece waterfall feature that pays homage to the limestone river bluffs that are natural to the surrounding region.
The concept is anchored by two sizable residential complexes which both contain amenities like courtyards, a pool and sun-deck atop structured parking. In addition to 495 multifamily units, The Bluffs development also features a number of two-story row houses, located at the transition point between multifamily units and any nearby single-family neighborhoods.
BRR envisioned a densely landscaped and pedestrian-friendly area called “The Promenade” which contains trees and greenery for privacy. This area, along with the townhomes and multifamily buildings, creates a gradual step-back effect, reinforcing separation and distance from any possible adjacent residential neighborhoods.
Within the mixed-use development is a 40,000-square-foot, seven-story office building and a 150-key hotel which caters to the need for extended-stay hospitality options. With a development of this scale, BRR has designed each building to be unique and identifiable while speaking to the overall theme. The team gathered inspiration from the layered and angled characteristics of the natural bluffs and applied earth-tone panels to the exterior façade.
BRR challenged themselves to create synergy among the different building types and uses which all reside within the same development. While most mixed-use developments are larger with height than width, this concept utilizes the allotted site and prompted the team to maximize the horizontal square footage. The Bluffs mixed-use development creates an inviting atmosphere that connects to the surrounding environment.









