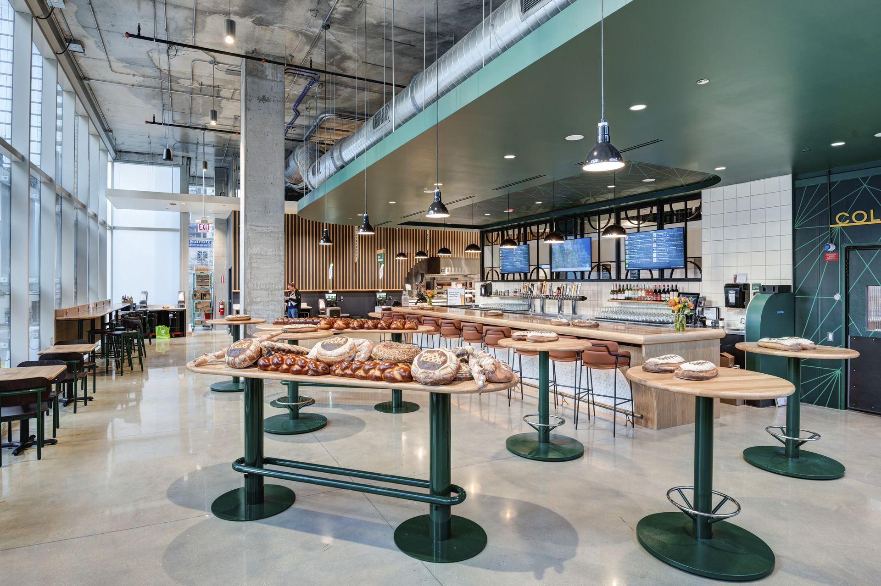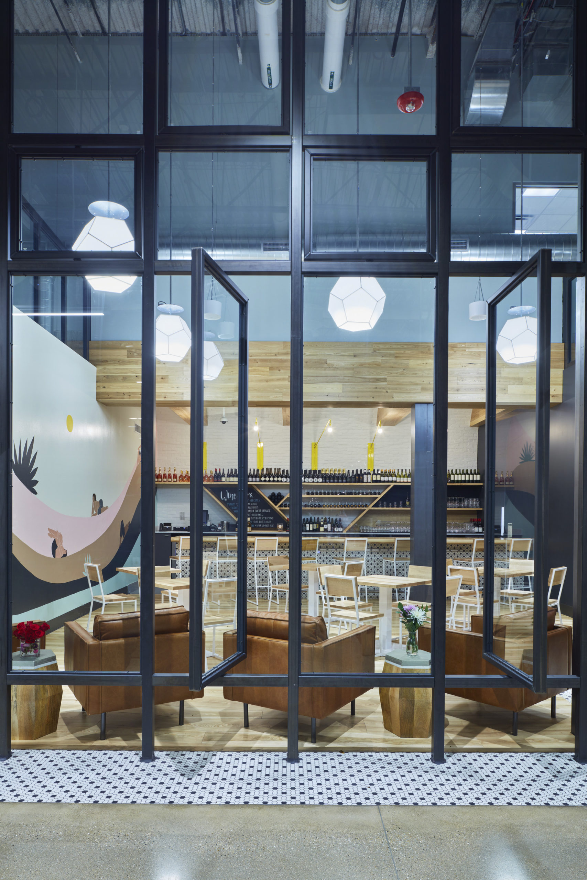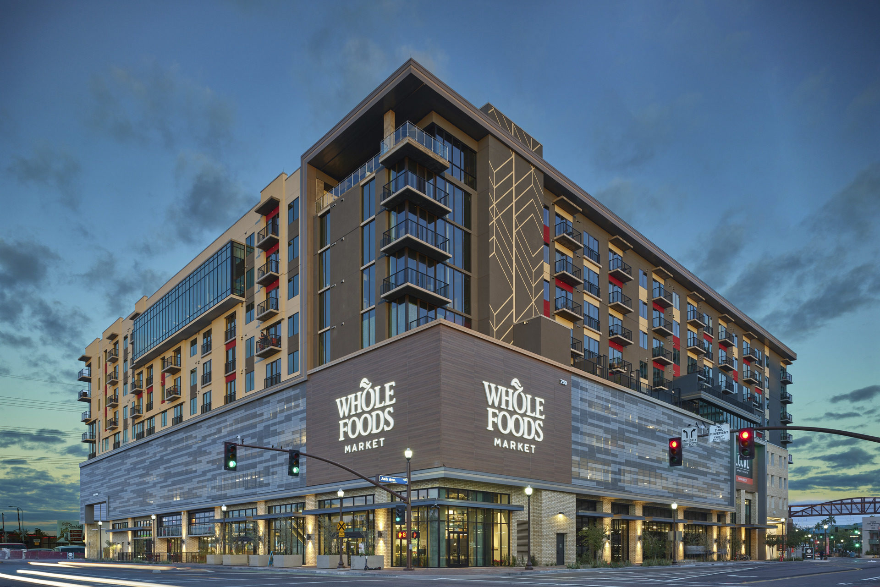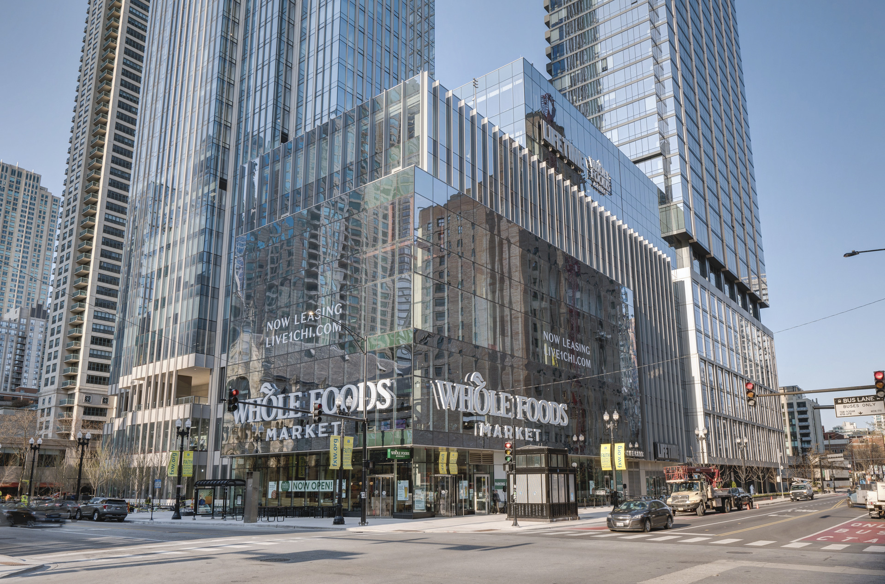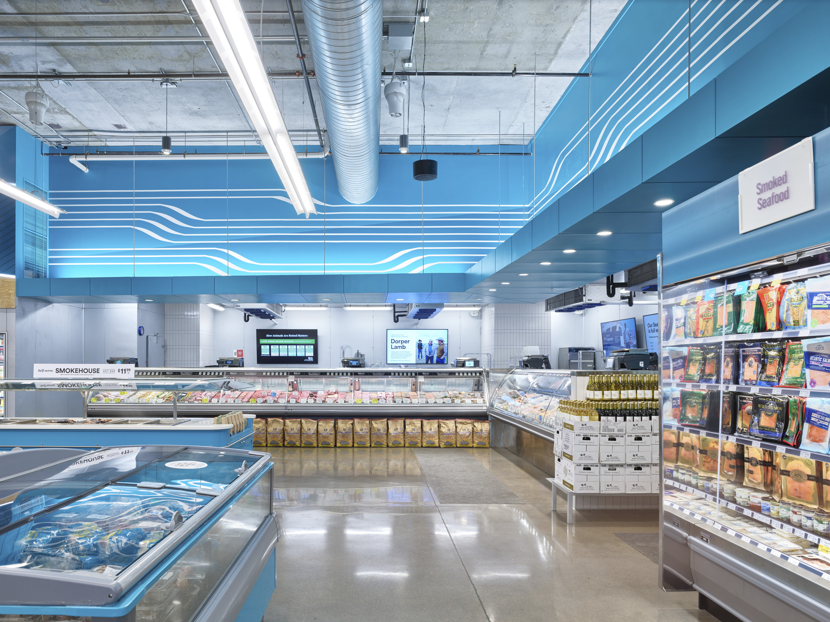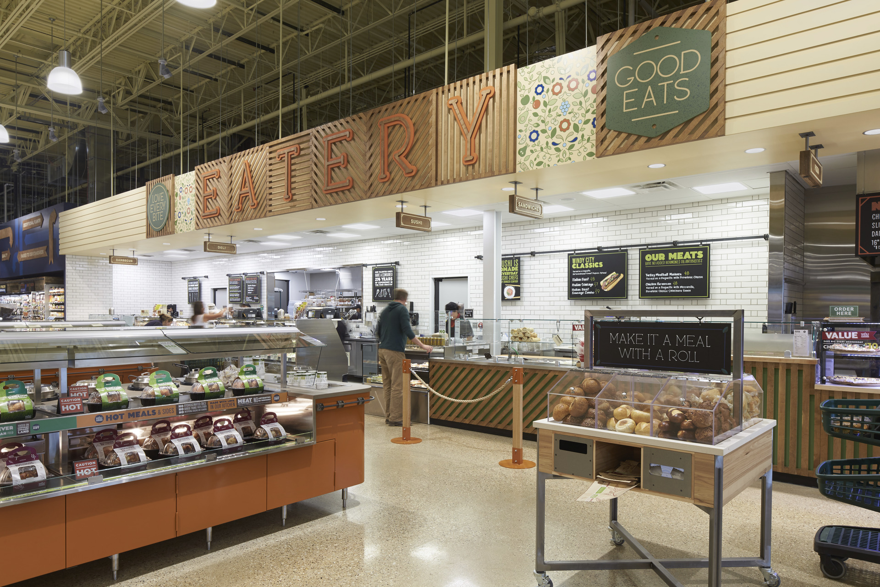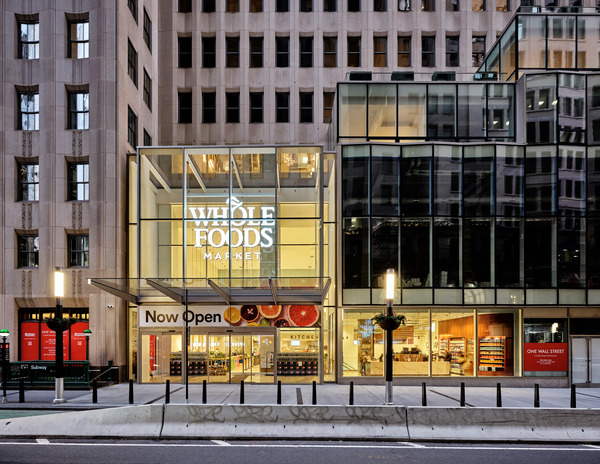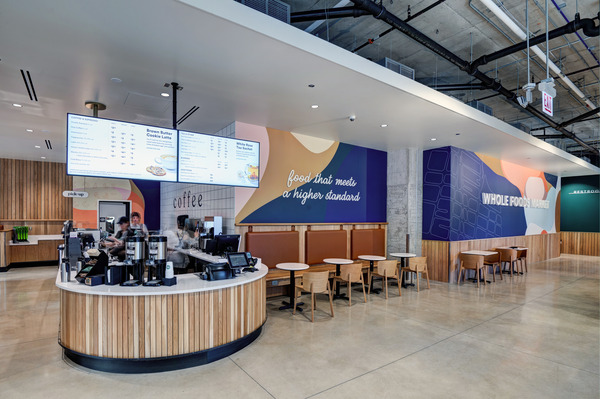Whole Foods Market
- Midwest, Southwest, Florida, Rocky Mountain, Southern Pacific, California & Northeast Regions
Since 2012, we’ve worked with the Whole Foods Market brand on a variety of store types in multiple regions throughout the U.S.
Our Whole Foods work extends across store locations that are part of mixed-use developments in both suburban shopping centers and urban core projects. Every store is designed to speak to its surrounding neighborhood, and our team collaborates with developers to coordinate exterior designs and meet Whole Foods’ location-specific goals. Interior store spaces are just as customized with themed architectural elements, interior décor and graphics. Varying amenities like taprooms, dining areas, juice bars, arcades, and indoor/outdoor patio spaces also help enhance store identity and strengthen the store-customer connection.
- MarketGrocery
- Square FeetAvg. 50,000
- ServicesArchitectural Design & Illustration
Entitlement
Fixture/Merchandise Plan Coordination
Interior Design & Décor
Environmental Graphic Design
Sustainable Design
BIM
Construction Document Production
Permitting
Construction Administration
Stores of all types and sizes
Our work with Whole Foods extends across a variety of market sizes and project types; from mixed-use developments, urban multi-level stores, and standalone neighborhood stores.
Featured Project
Overland Park, KS
BRR has collaborated with Whole Foods Market for over a decade and recently worked with its team to develop a brand new, custom grocery store in Overland Park, Kansas. The 44,000-square-foot space reflects the client’s updated branding and incorporates cultural context of the surrounding city. From design development to permitting and construction administration, BRR played a large role in designing the entire space.
Design in context
The design of all Whole Foods Stores are largely informed by the context of their neighborhood; local architecture style, existing features of the project site, and the personality of the neighborhood.
