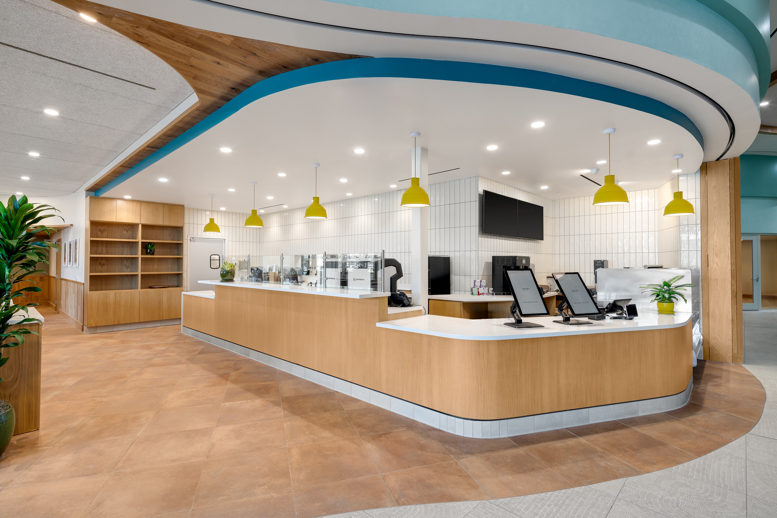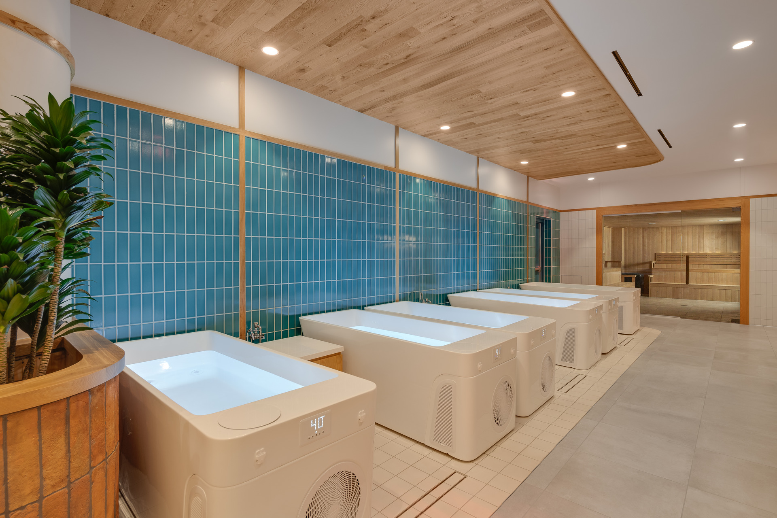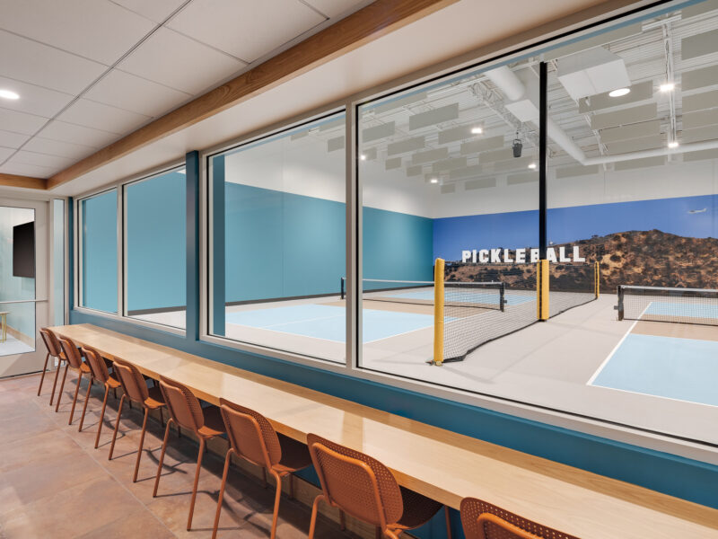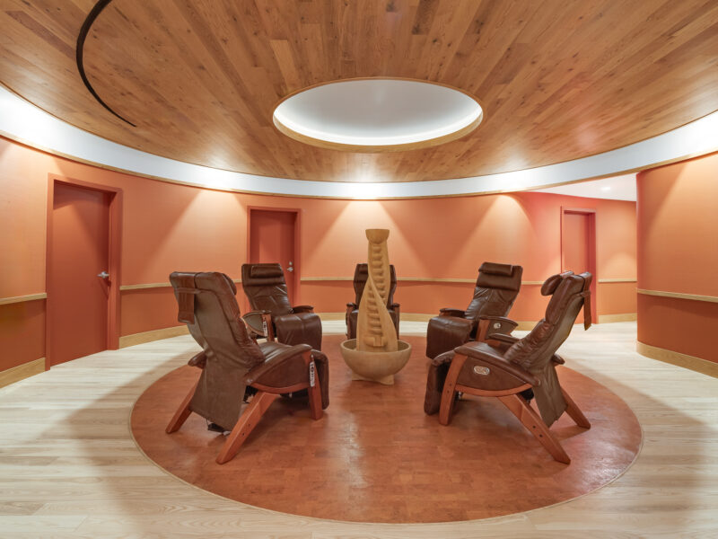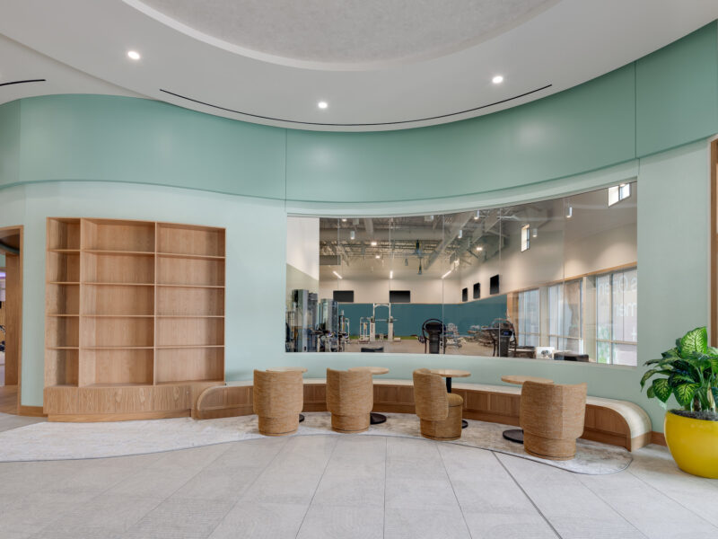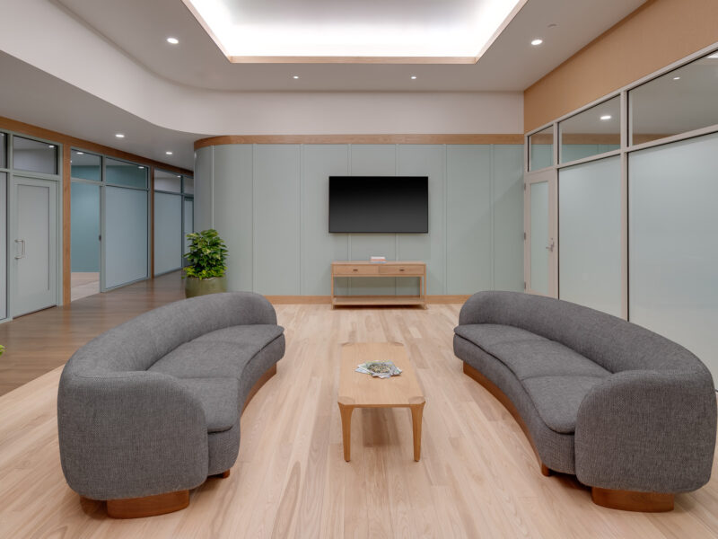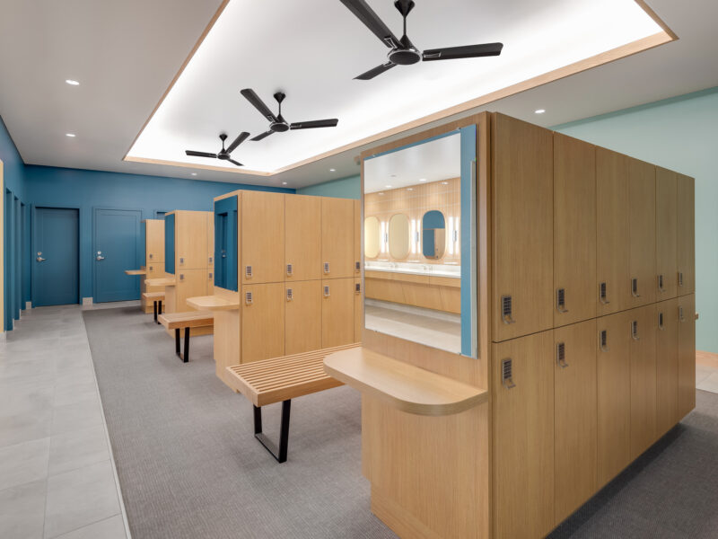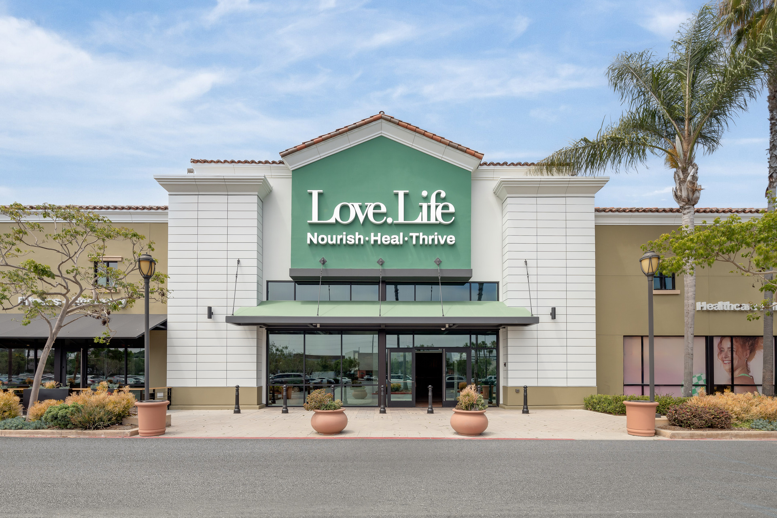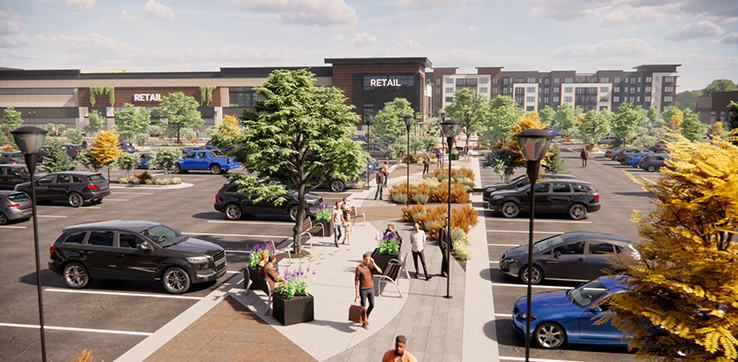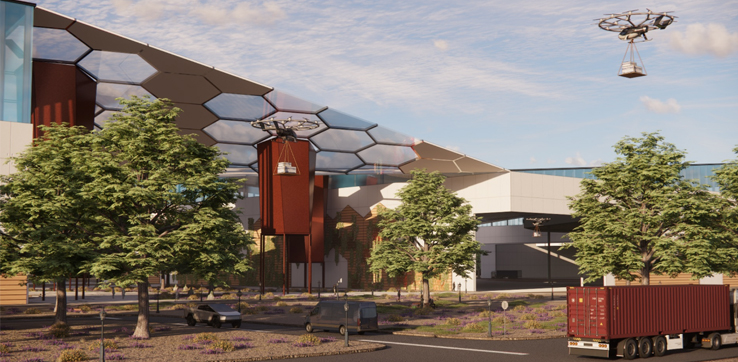Project Spotlight: Love.Life
Love.Life is a holistic health club that prioritizes the fitness, medical and nutritional needs of its members in its approach to wellness. Former Whole Foods CEO, John Mackey created Love.Life as an opportunity to broaden the scope of the typical health club and house the factors needed to obtain and maintain a healthy lifestyle under one roof.
BRR has collaborated with Whole Foods Market for over a decade, and through a relationship of teamwork and collaboration, Mackey and the Love.Life team trusted BRR to design the environment for this new brand.
In El Segundo, California, the Love.Life location opened in the summer of 2024 to public curiosity and interest in the debut of the elevated health club. With a long list of health-centric amenities, many were intrigued by the brand concept and stunning design.
Amenities include a café with outdoor seating, a fitness center with state-of-the-art equipment, indoor pickleball courts, a yoga studio, med spa, massage rooms, cold plunges, sauna, upscale locker rooms and more.
Creating the Love.Life Experience
The Love.Life team identified a 45,000-square-foot big box retail space for its first location and this empty space became the ultimate blank canvas to create the Love.Life experience. Taking this opportunity to build a brand new program, the BRR team leveraged their passion for the Love.Life story and integrated the aesthetic into the architecture.
The team sought to convey the organic and holistic nature of the brand throughout the floor plan and the design details. These elements creatively manifested through curved walls, which organically connect individual areas together. Curves can be found in details such as counter corners, custom furniture, seating and more.
The team was challenged to create a space where members could spend the entirely of their day at the health club instead of stopping in for a quick workout.
Through the design, a member can venture through the halls and naturally transition from fitness to medical to wellness, which invokes the client’s mission to integrate health in all forms. While Love.Life is technically a one-stop shop for all things wellness, it’s meant to be an experience that inspires members to create community and invest in their health on a daily basis.
Adding the Details
BRR curated a specialized finish pallet, which added to the organic feel throughout the space. Each pallet was curated to the space to elevate the member’s experience.
The team added living moss walls both behind the check-in desk and in the hallways for a pop of green and soft texture to bring in the theme of nature. Earthy tiles in areas like the café, sauna and lounge areas contribute to the organic environment, along with warm wood panels which are featured throughout built-in shelving installations, floor panels and counters.
Members will discover circular relaxation spaces with interior water features to create an audible experience of running water to calm the senses and invoke a relaxed environment.
From Concept to Grand Opening
The team was excited to tackle the diverse range of programming needs that this project required to create the space the client envisioned. Upon opening in August of 2024, the health club has been met with immediate success, with an incoming stream of media and influencer attention, membership signups and positive commentary on the innovation of Mackey’s concept.
To learn more about the Love.Life project, visit our portfolio or watch our video below and meet the BRR teammates behind the design.
